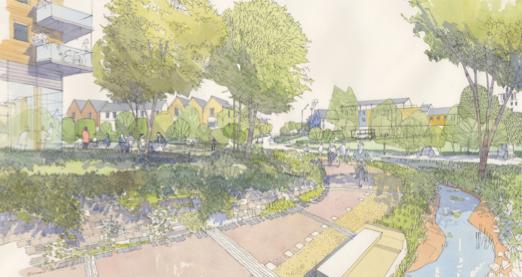 |
|||
 |
|||
 |
||
Langarth Garden Village planning application submitted Hybrid planning application for Langarth Garden Village has been submitted comprising: A. A full planning application for construction of the Northern Access Road and associated access junction arrangements onto the A390, new junctions to the quiet lanes and associated infrastructure and earthworks and retaining and boundary features; B. An outline planning application with all matters reserved to create a mixed use, landscape-led community comprising a phased development of up to 3550 dwellings plus 200 extra care units and 50 units of student/health worker accommodation, including affordable housing; five local centres comprising local retail (E), offices (E), restaurants and cafes (E), drinking establishments (sui generis), hot food takeaway (sui generis), health and community facilities (F1 and E), a local care health centre (E), a blue light centre for emergency services (sui generis), up to two primary schools (F1), business and commercial floorspace (E), brewery / public house (sui generis) and associated areas of open space to include a suitable alternative natural greenspace as a strategic open space a community farm/allotments, public realm, renewable energy provision and energy centre, park and ride extension (of up to 600 spaces or 2.73 ha ), cycle lanes, connections with the existing highway network including crossings of the A390, quiet lanes, drainage and associated infrastructure, including the demolition of buildings and structures, site clearance and associated earthworks and C. The Application is accompanied by an Environmental Statement. The application details can be viewed on the Planning Portal under reference no. PA20/09631 The application will come to a planning committee later this year.
February 2021
|
||